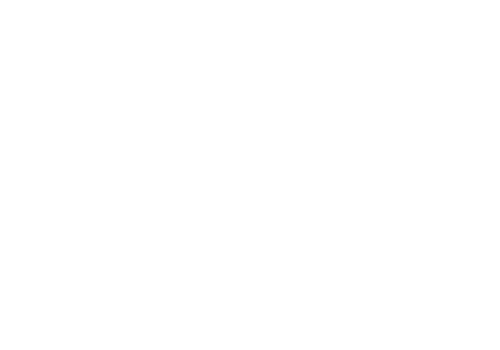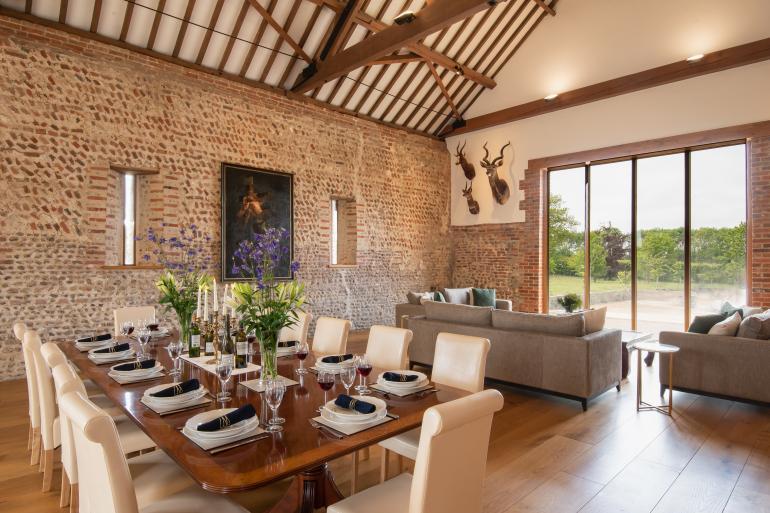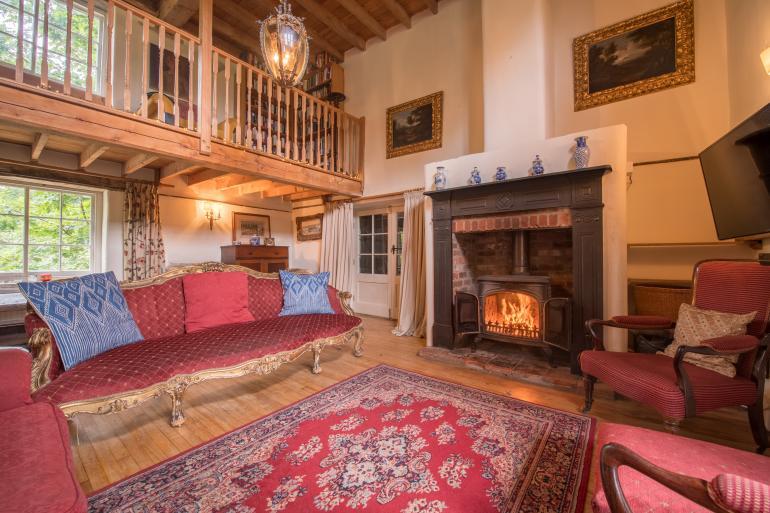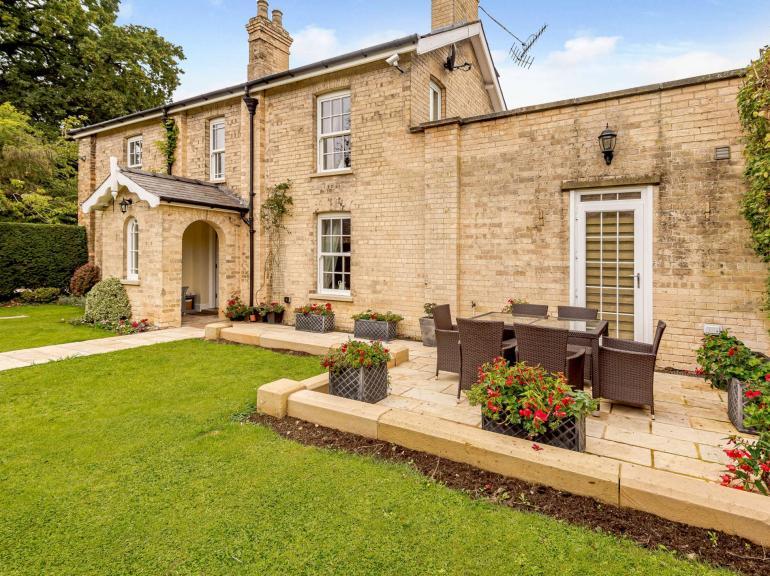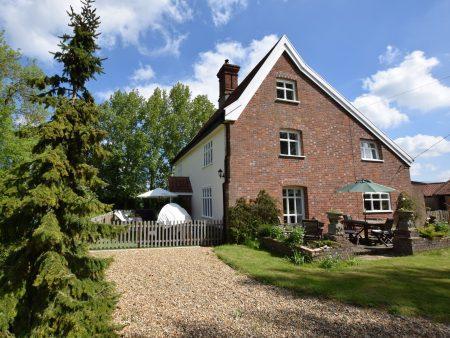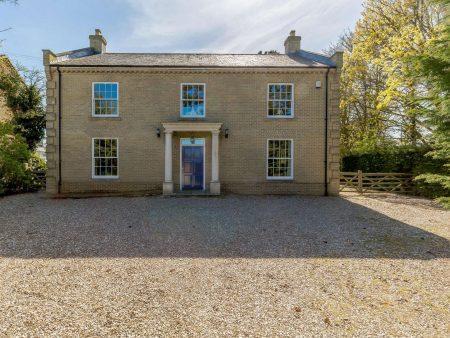Stunning 6 Bedroom House In Hindringham, Norfolk Coast
Tucked away in the countryside in Norfolk is the sleepy village of Hindringham, where this peaceful holiday cottage is located. Explore the picturesque Hindringham Hall Gardens next door to the barn, or head 5 miles north and you’ll reach the golden sandy shores of the Norfolk Coast Area of Outstanding Natural Beauty. Enjoying a peaceful rural location, the closest shop to the cottage is 2 miles away and the pub is 1 mile away. If you need more than the basics or a pint, the Georgian town of Holt (8 miles) has an array of boutique shops and restaurants.
- 6 Room
- 4 Bath
- 12 people
- Bedrooms: 6
- Sleeps: 12
- Bathrooms: 4
- Hot Tub: No
- Swimming Pool: No
- Pets Allowed: No
- Pub Nearby: Yes
- Shop Nearby: Yes
- Our Rating: 5
Tucked away in the countryside in Norfolk is the sleepy village of Hindringham, where this peaceful holiday cottage is located. Explore the picturesque Hindringham Hall Gardens next door to the barn, or head 5 miles north and you’ll reach the golden sandy shores of the Norfolk Coast Area of Outstanding Natural Beauty. Enjoying a peaceful rural location, the closest shop to the cottage is 2 miles away and the pub is 1 mile away. If you need more than the basics or a pint, the Georgian town of Holt (8 miles) has an array of boutique shops and restaurants.
The grand entrance to the barn is created by floor-to-ceiling glass windows and doors which illuminate the atrium area with beams of natural light. Walk up the steps to your right to enter the spacious open-plan living space with a stunning vaulted ceiling. Here you’ll find a grand piano, a dining table for 12, which can be extended to seat 16, and three large sofas that look out onto the garden through the full-length picture windows. Through a small archway in the exposed brick wall, you will step down into the kitchen area where you can make use of the electric Aga with three ovens to cater for all of your guests. The large wooden breakfast table seats 12. Looking out through the French doors, you can see the decked veranda with more seating for dining alfresco. Walking back through to the other side of the atrium and past the stairs takes you to a snug with a comfortable corner sofa in front of a Smart TV. Continuing through the corridor, you will come across an open space with a comfy armchair. On from this is a bathroom with a shower and WC and two bedrooms. The first bedroom has a double bed, a large wardrobe and a sofa positioned next to the large window that looks out onto the garden. Entering the second bedroom, you’ll find twin beds with a sofa for relaxing on. Walking back through the hall and up the stairs to the first floor, and you’ll come across two more bedrooms. The third bedroom has an exposed brick feature wall, floor-to-ceiling windows, a comfortable double bed and an en-suite with a shower over the bath and a WC. The fourth bedroom has two exposed brick walls, a double bed and an en-suite with both a bath and a shower cubicle, with a WC. Once you’ve reached the top floor, you’ll find a large Jack and Jill bathroom connecting the fifth and sixth bedrooms, with a hand-held shower over the plush roll-top bath and a WC. The fifth bedroom contains a king-size bed with glass panels that look down onto the main atrium. Walking back along the hallway, you’ll reach the final bedroom which has two single beds and a beautiful wooden beamed ceiling.
Stepping out into the 2 acres of gardens, there’s plenty to explore. It’s fully enclosed and offers plenty of seating options across the land which is lined by trees and shrubs. Wander through the courtyard and you’ll reach the herb gardens, which you can help yourself to for seasoning your home-cooked meals. You are also welcome to enjoy the fruit and vegetables grown on the grounds. From the herb garden, there are steps up to the decked veranda. Private parking for up to four cars is available and there is also space for boats or trailers with open cart shed facilities available.
